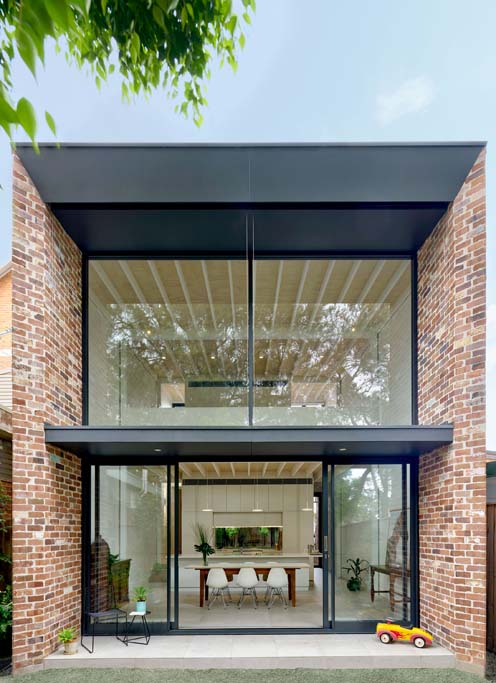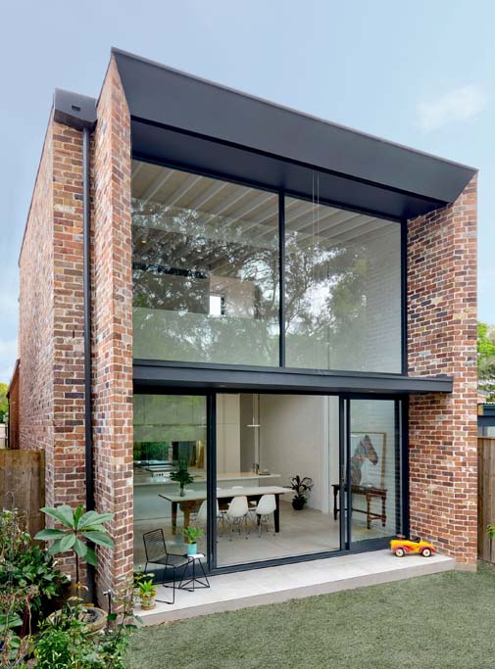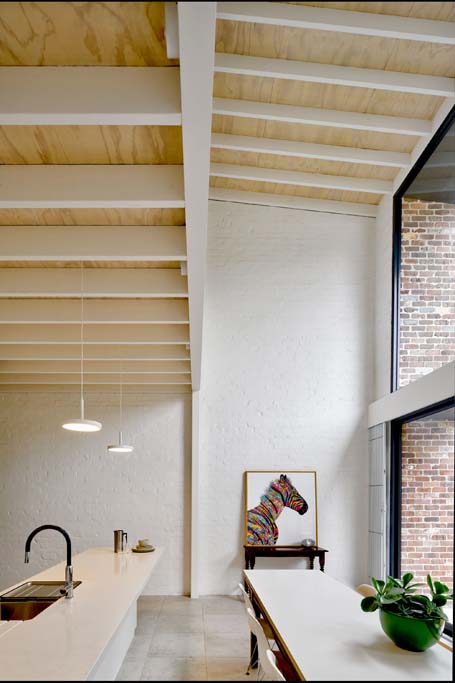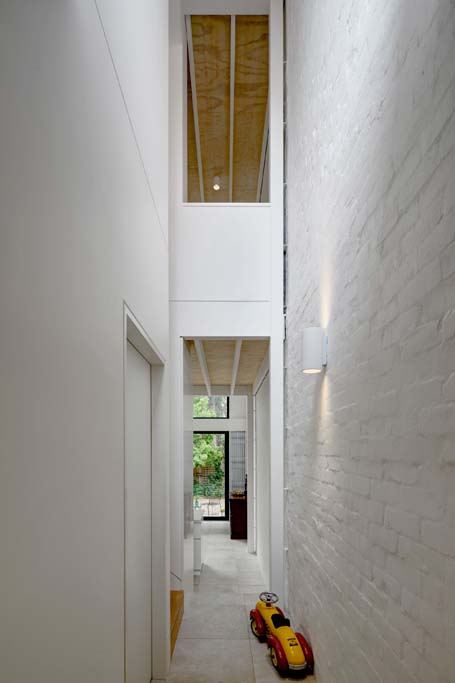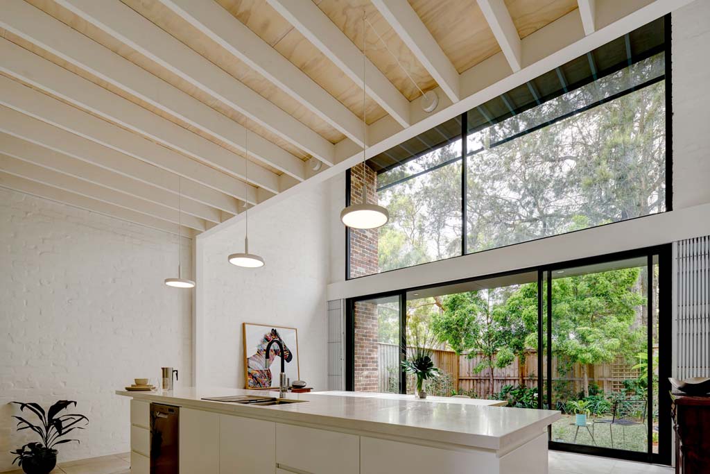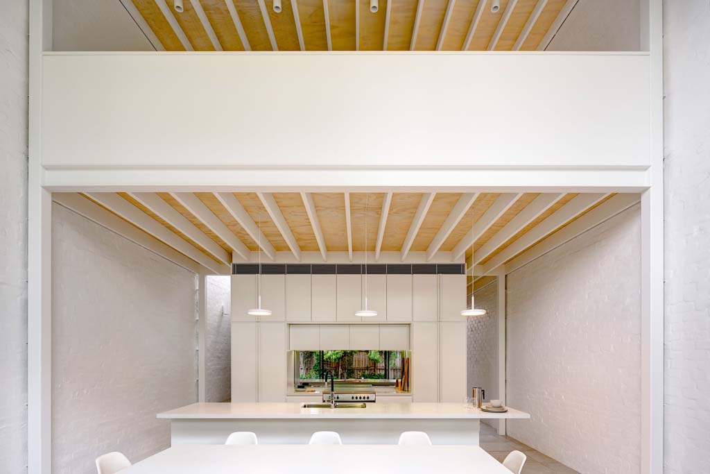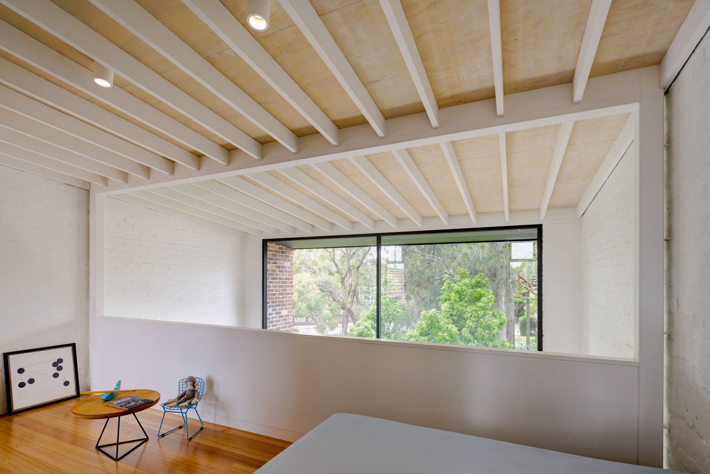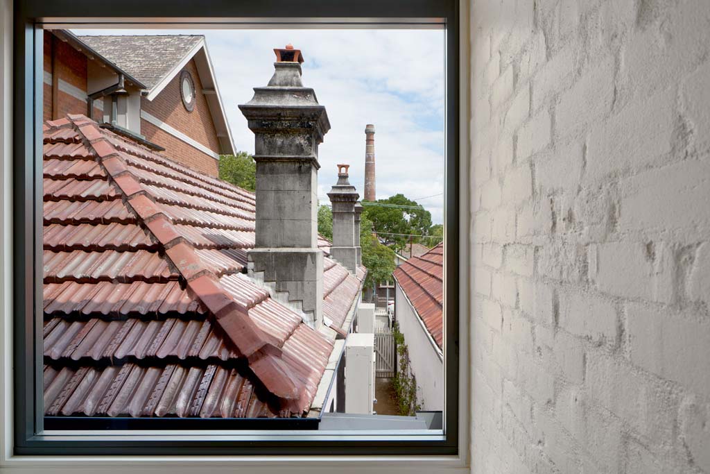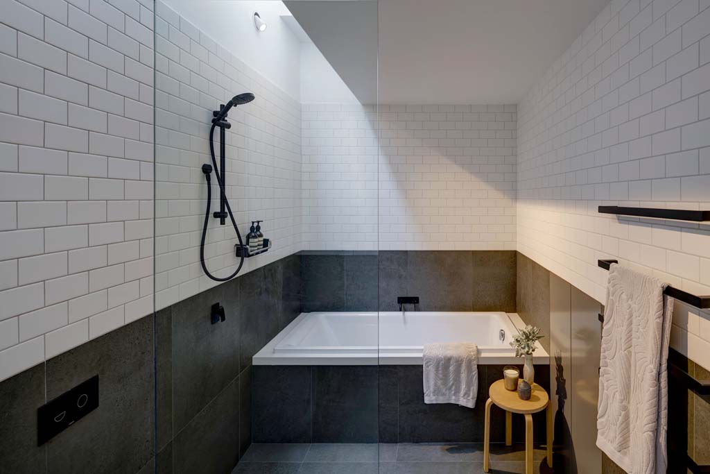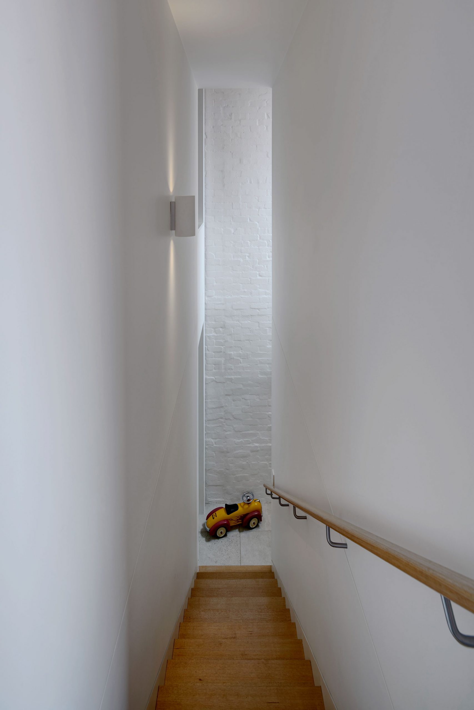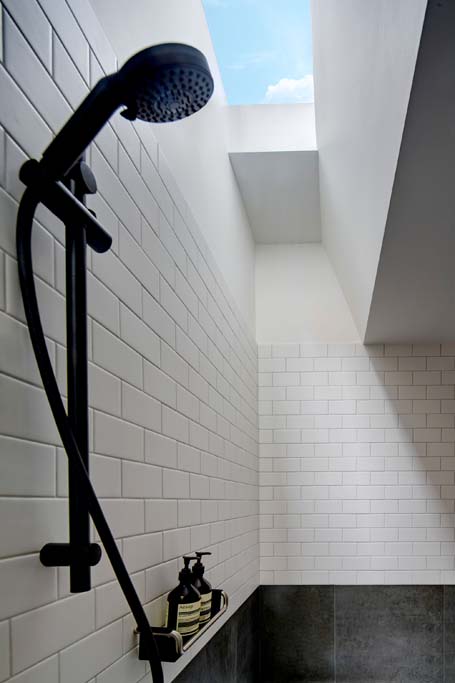From Kreis Grennan Architecture:
The Federation-style period features are well-preserved and provide historic value of Sydney’s Inner West past. Several beautiful trees stand in the rear garden of the adjoining site, providing a pleasant outlook and shelter from the summer sun. Through strategic placement of glazing, the new volume provides a beautiful view back to a historic sewer stack, in line with three chimneys of the existing dwelling. On the opposite side, the occupant experiences a brick framed aperture, opening to the trees extending from the surrounding context. The double storey boundary walls are constructed of local recycled bricks. The internal painted brick walls provide material and colour continuity with the existing dwelling while clearly identifying the new addition. The external walls are face brick with a delicate tapered edge, framing the new building volume at the rear and creating a dialogue with the period houses and the heritage structures of the surrounding neighbourhood, celebrating the tradition of masterful brick craftsmanship in Sydney.

