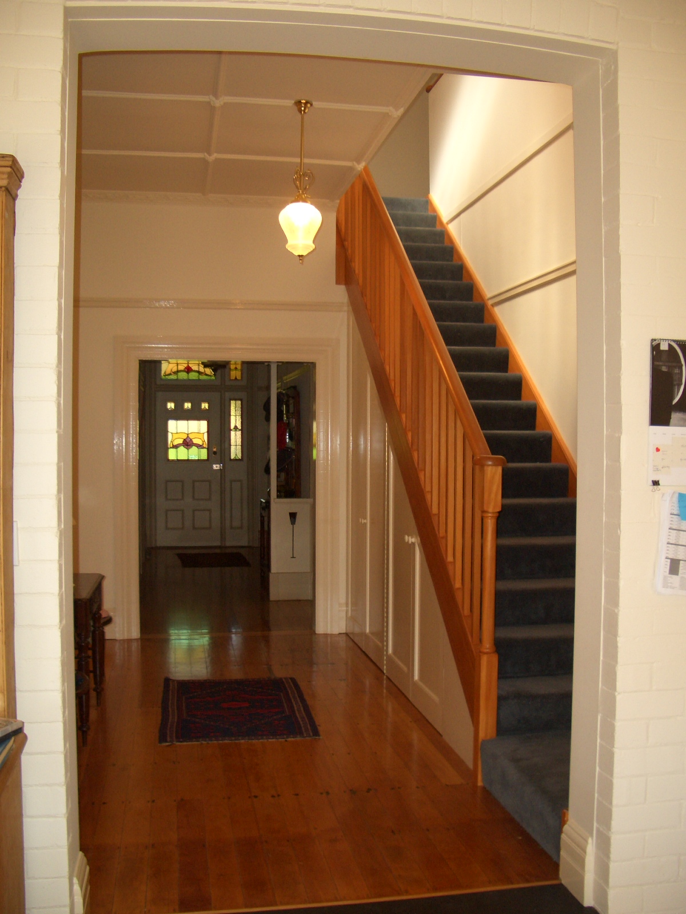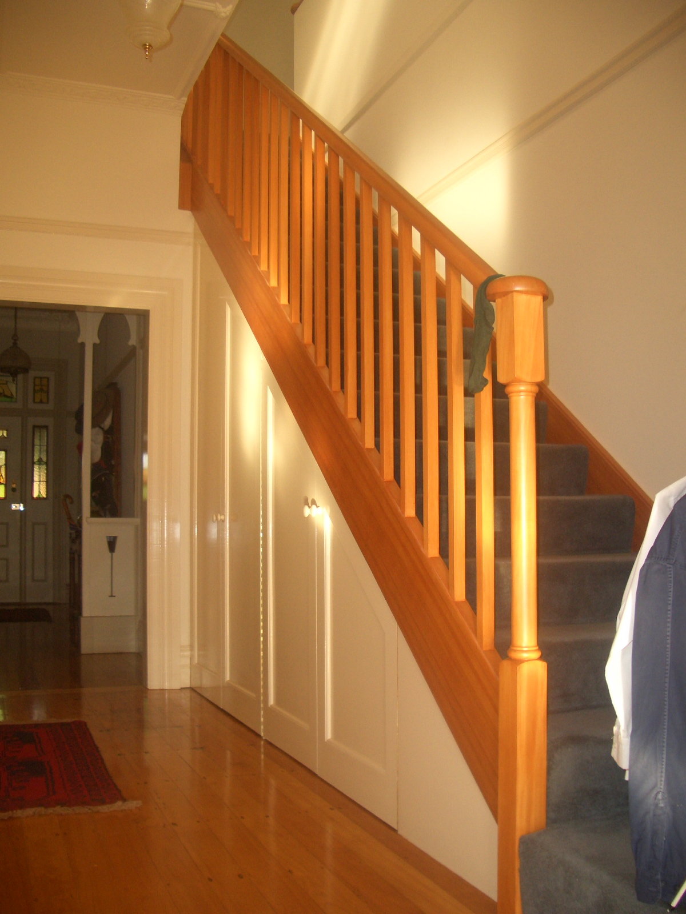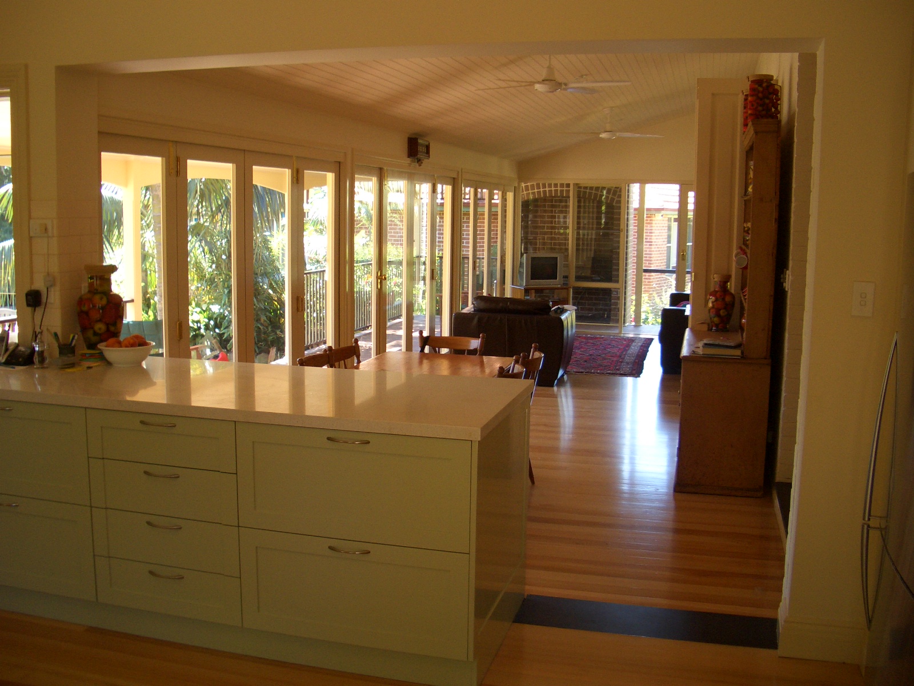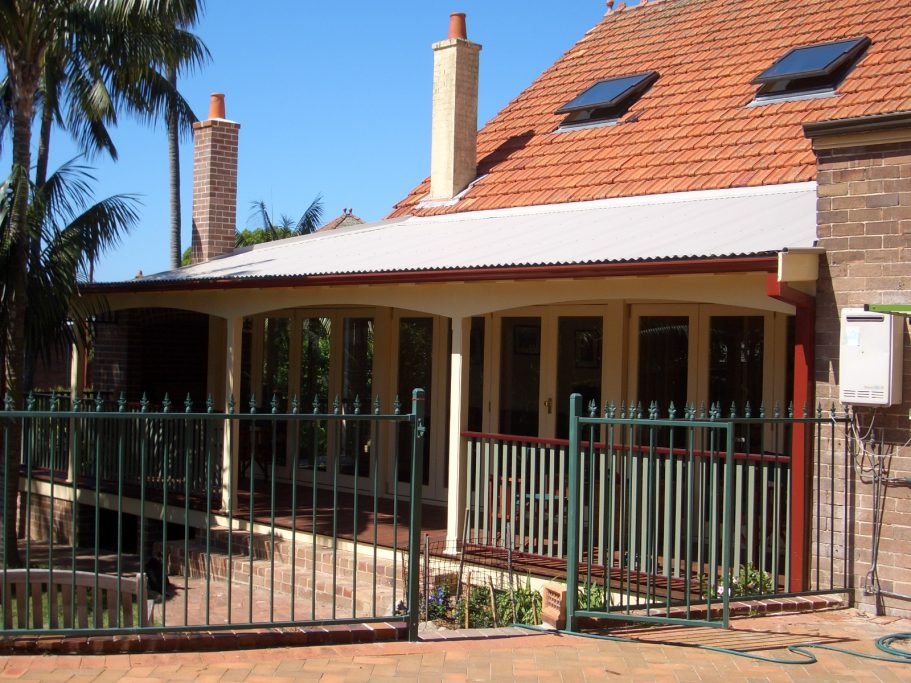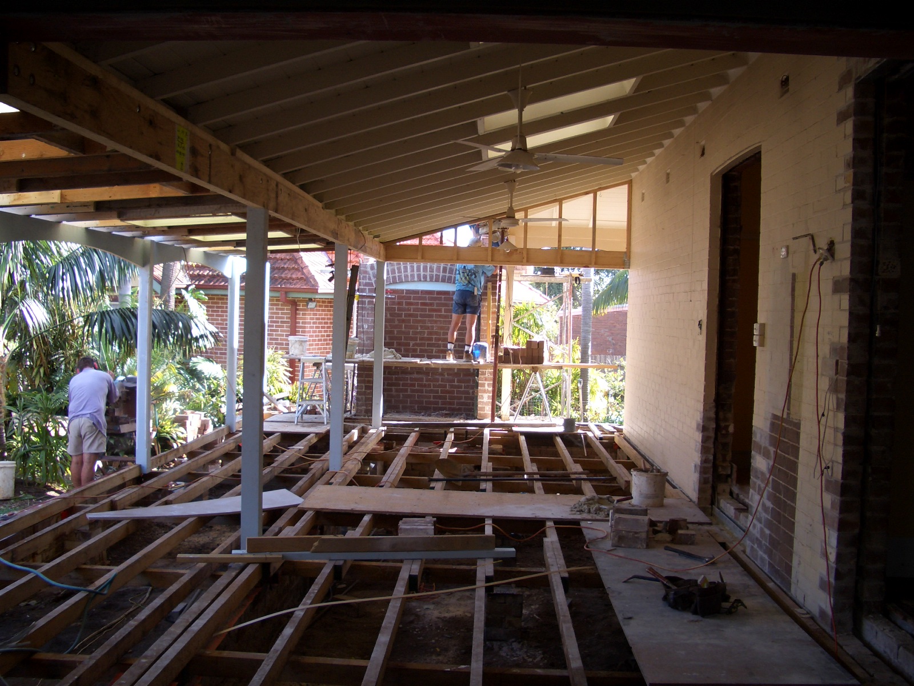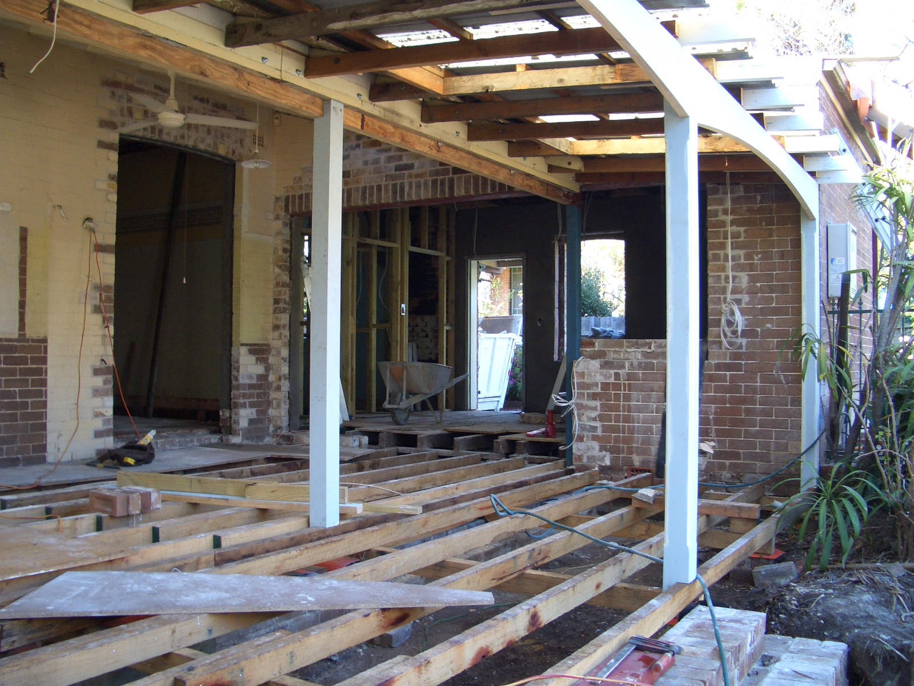This was a beautifully built Haberfield home, heritage listed, with a dilapidated old rear end, the kitchen, laundry, and bathrooms requiring renovation, and a huge empty roof space.
The scope was to demolish and Rebuild the dilapidated rear of the house, renovate two bathrooms, re build the kitchen, and construct access and rooms in the roof space with light and ventilation, as the heritage restriction did not allow alteration of the existing main roof.
Large steel beams were inserted into the roof area to carry the new floor structure, walls, and roof supports, prior to filling in of the rooms and stair access being carried out. The old rear of the house was reconstructed as a new light filled area with surrounding feature tallowwood deck, large brick BBQ and chimney, and restoration to match the new into the existing home. Internals were restored and finished to make a seamless transition from old to new.

