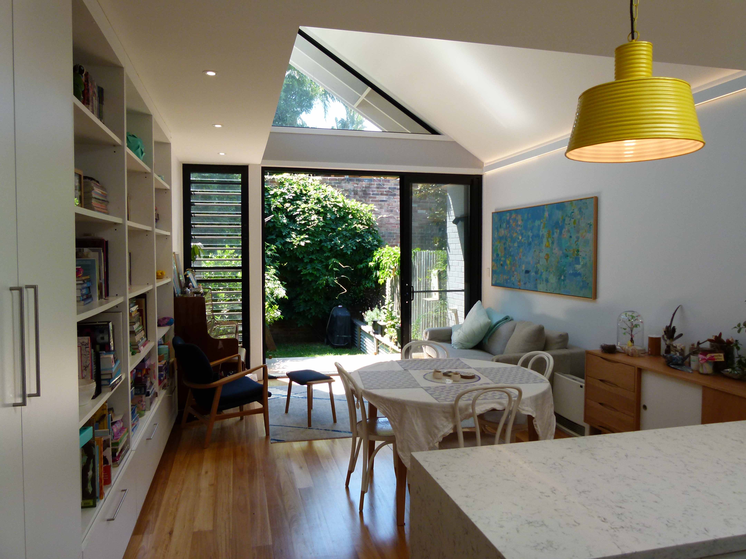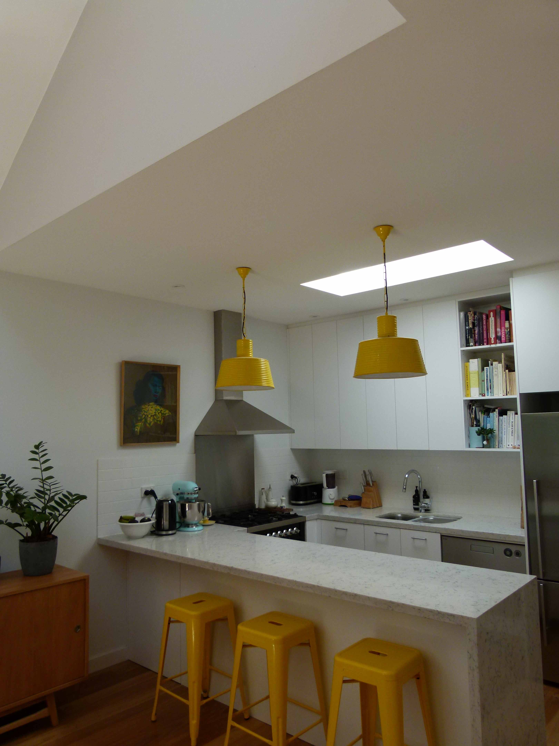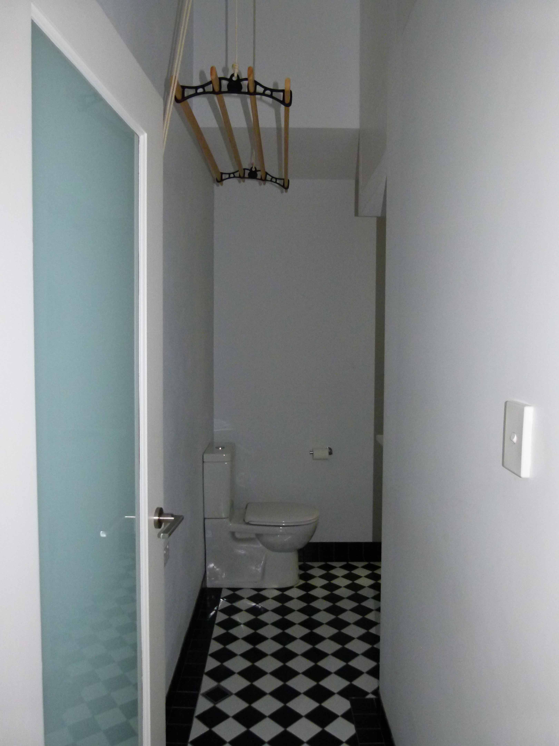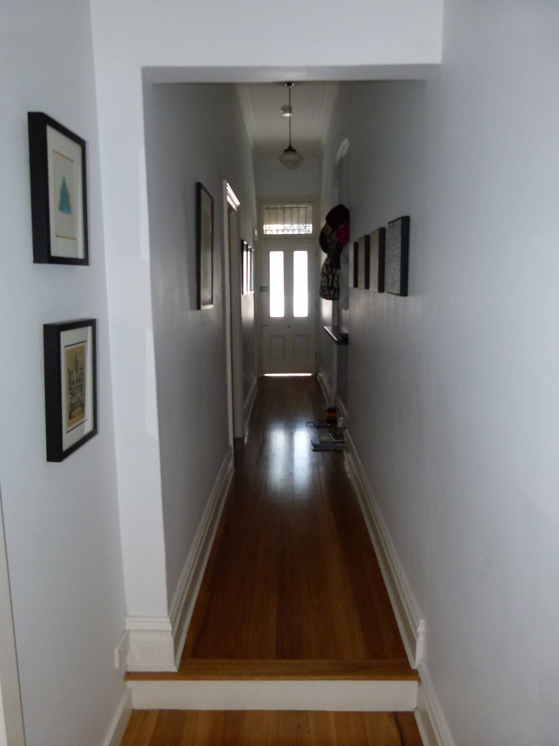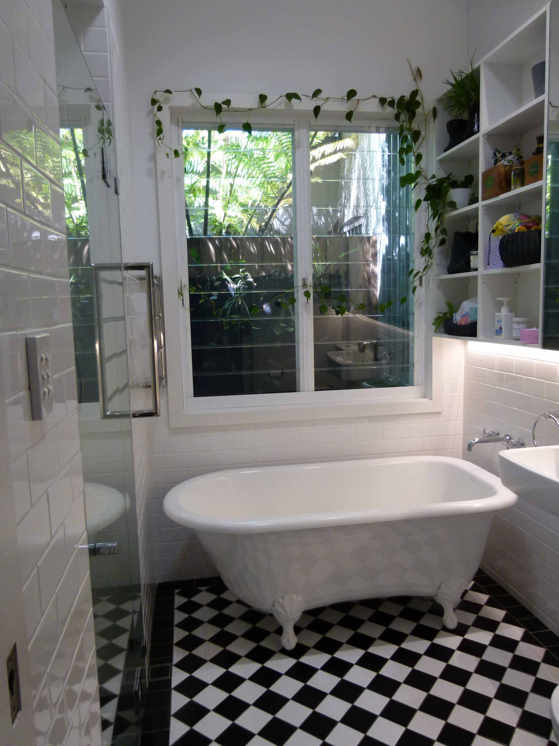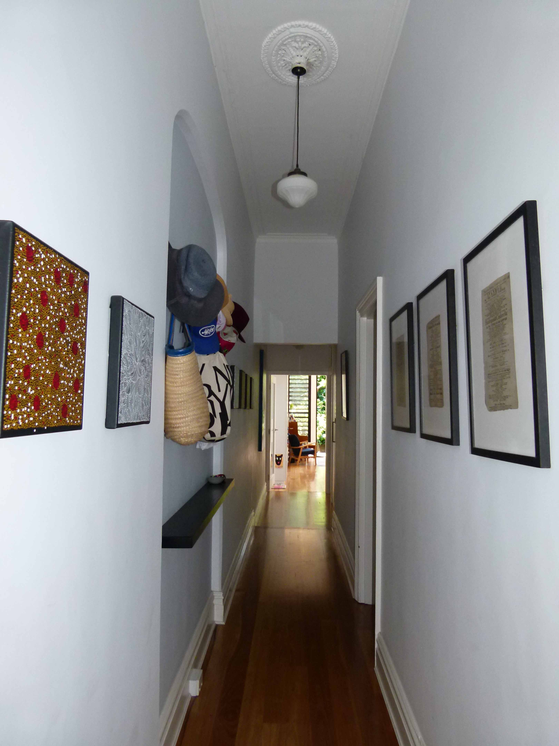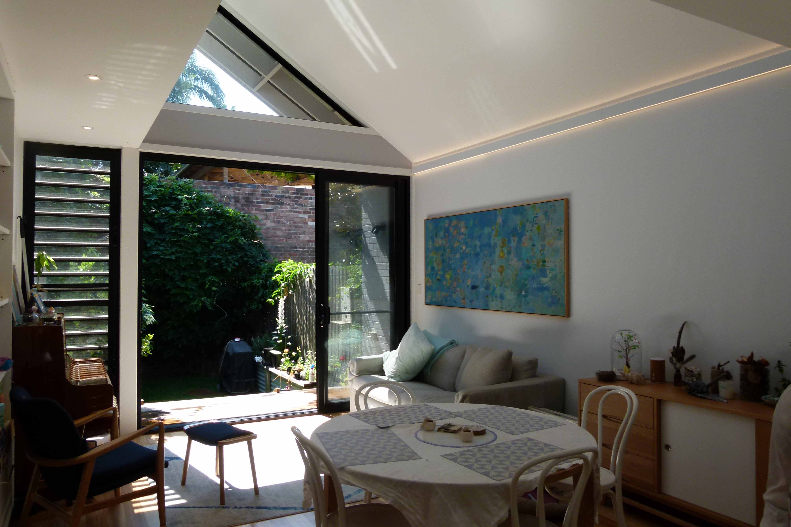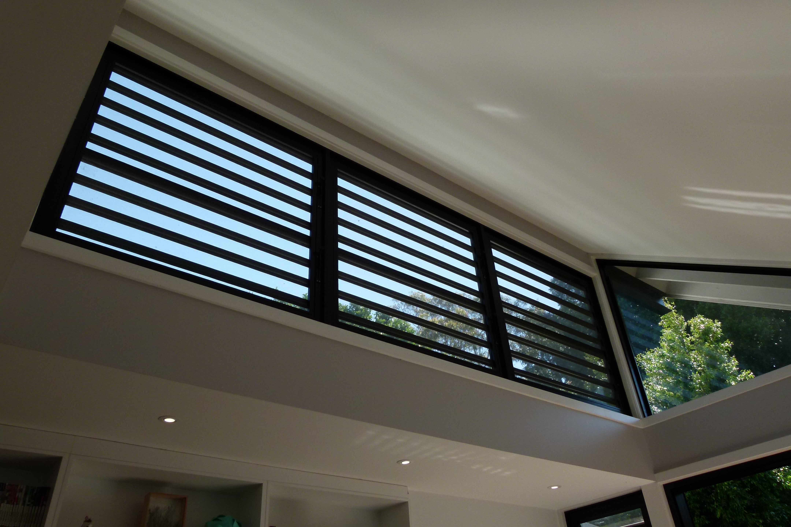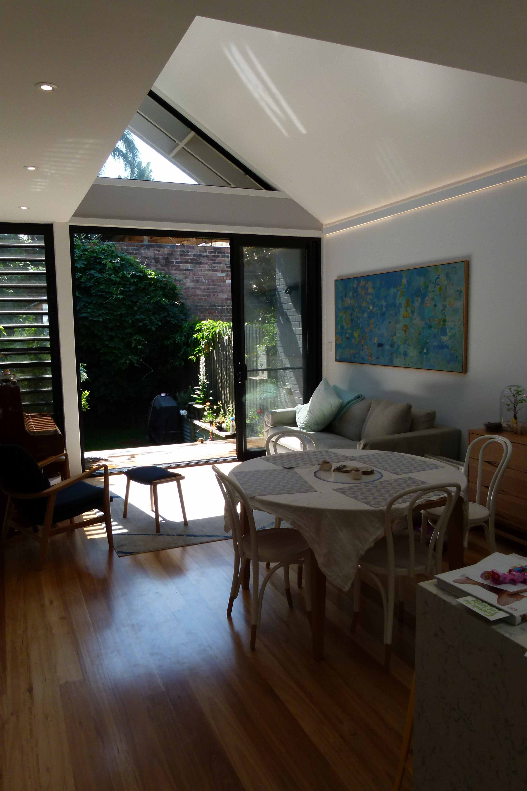Another architect designed funky but functional rear demolition & re build of a classic Inner West home. Built boundary to boundary the additions feature a high raked ceiling, Jalousie louvres, flooding light, sky views, greenery, deck, small garden courtyard, and loads of storage, all cleverly worked into limited space. The construction works consisted of bathroom, laundry, hall, kitchen, dining, and lounge room. Two bedrooms and a hall of the original home remained for renovation only. The rear of the home being demolished and rebuilt.

