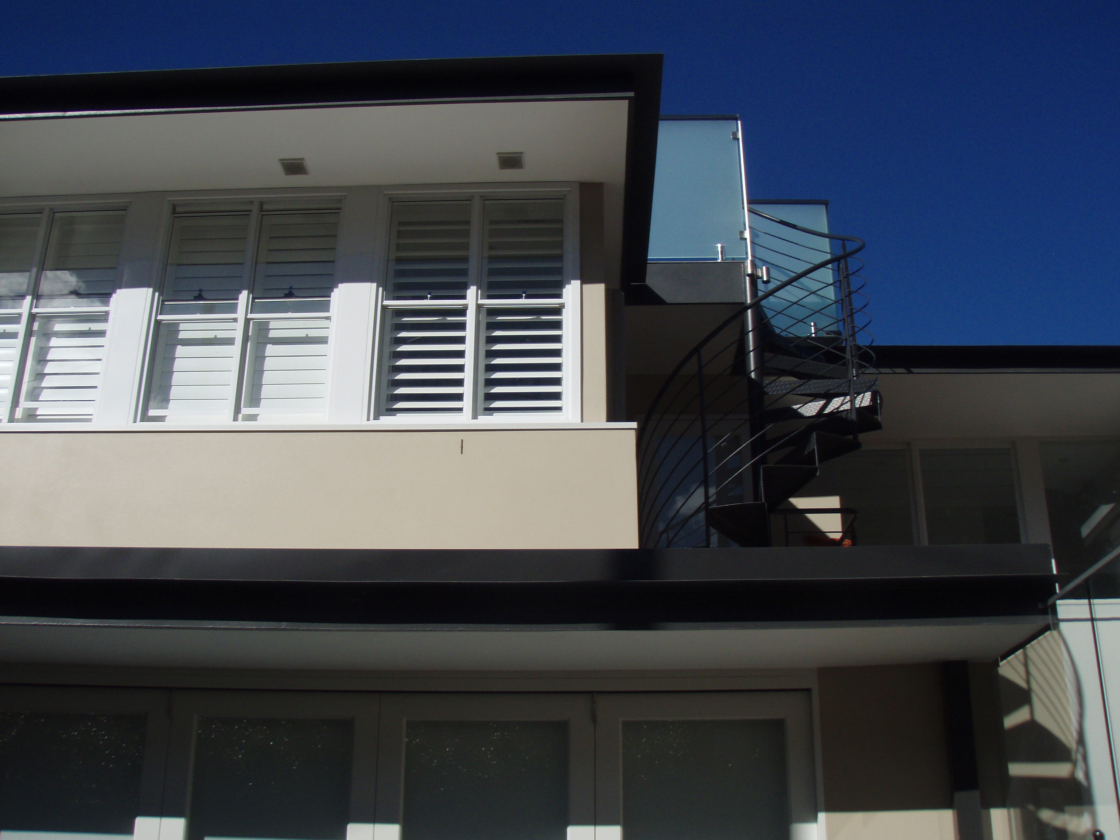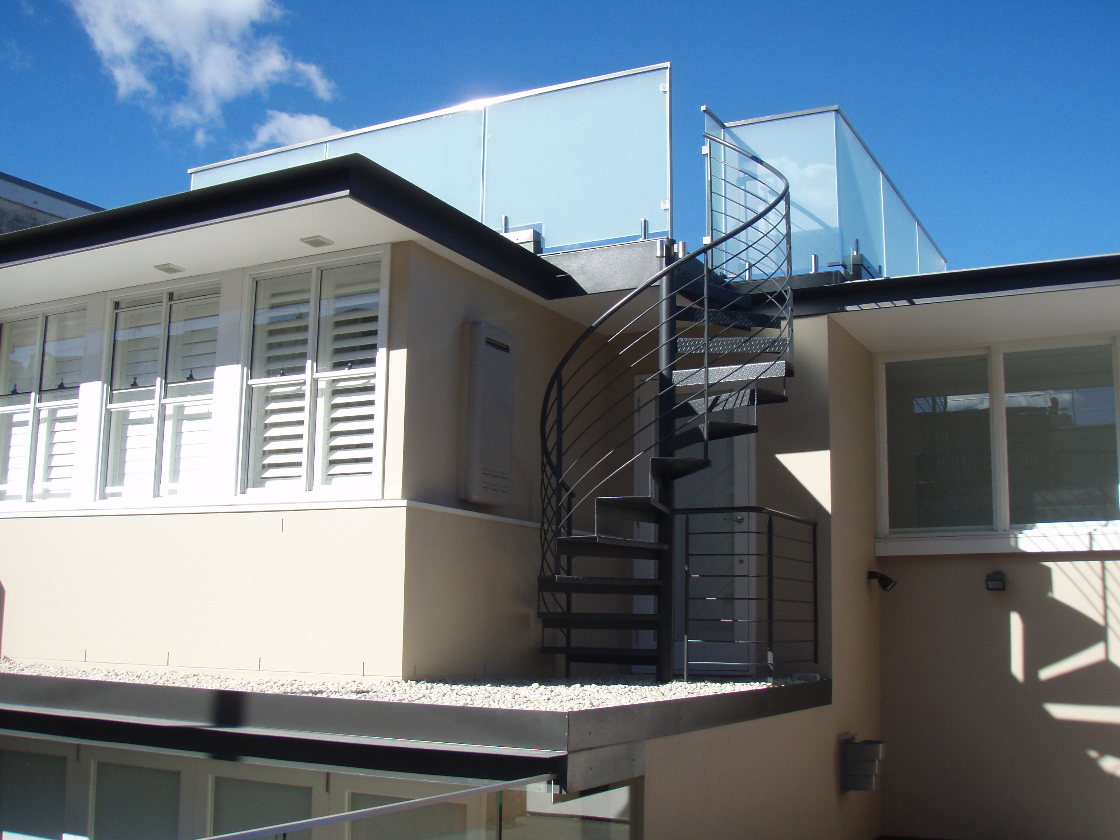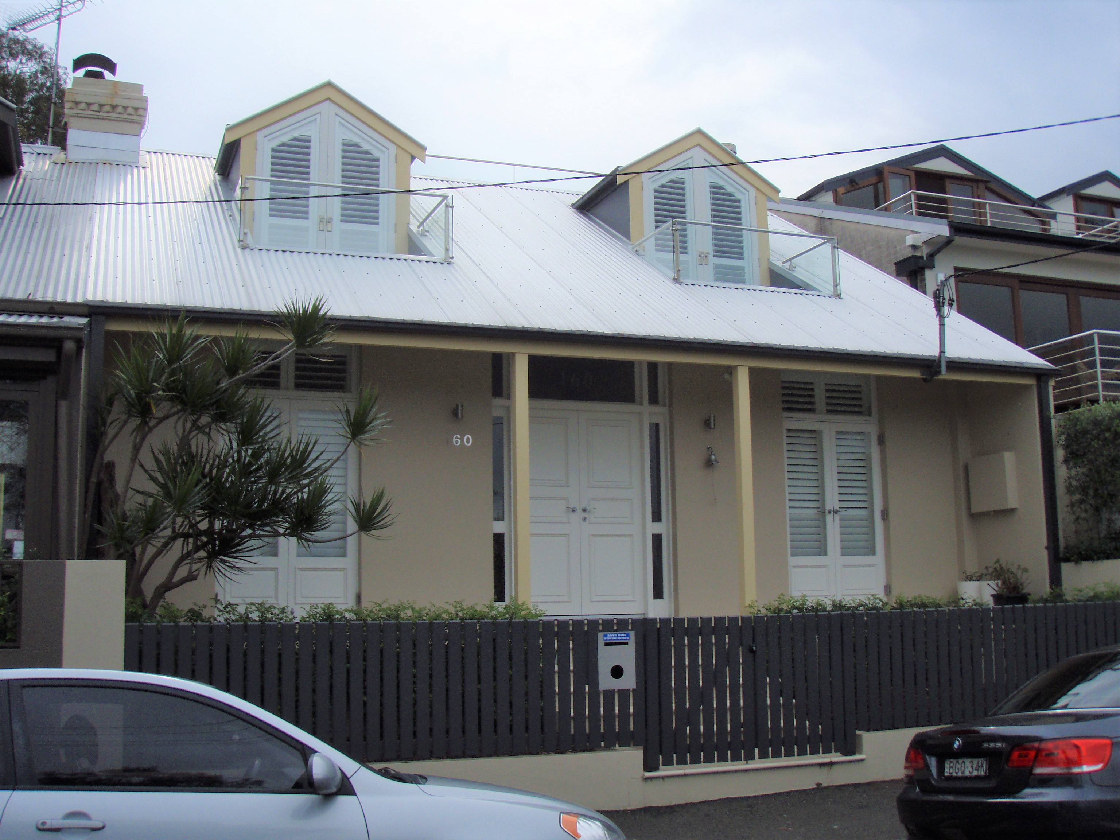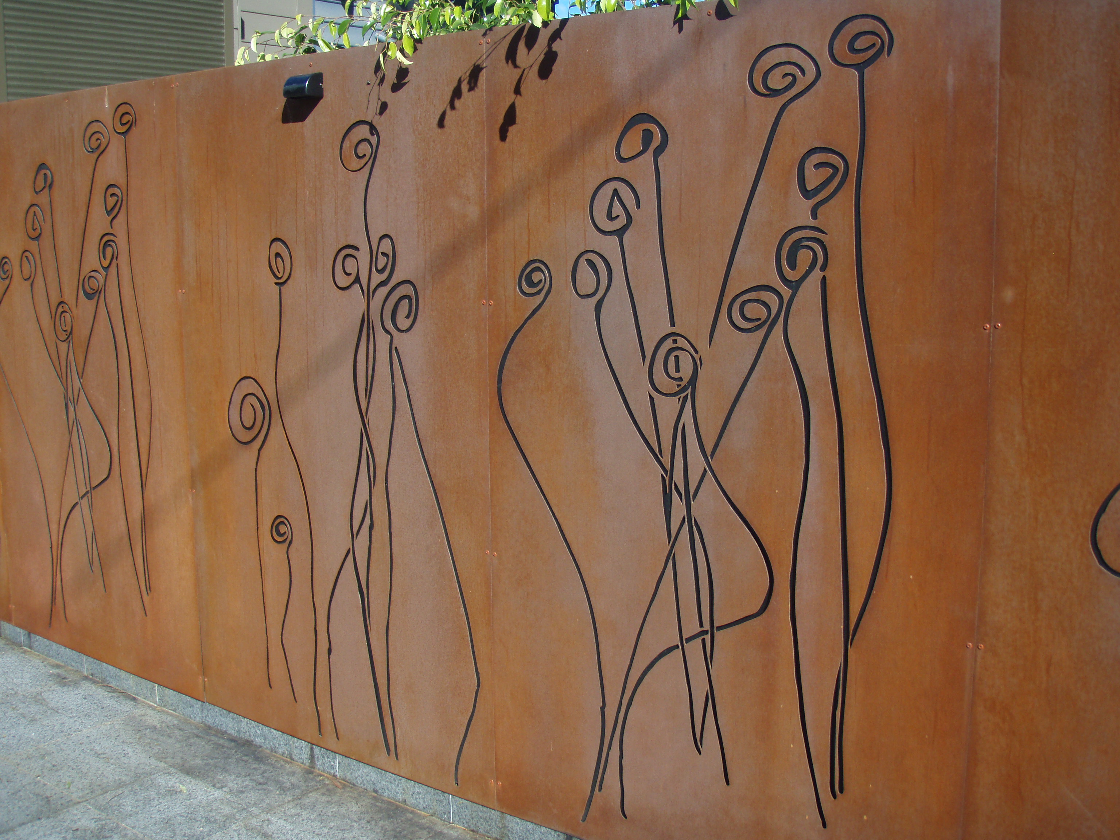Two Balmain homes were acquired by the owners and merged into one beautiful residence.
Demolished to the skeleton of a few walls, a large new home consisting of a basement, two storeys and roof top terrace was cut from sandstone at the rear and very cleverly merged into an original looking front aspect of the initial Balmain homes, maintaining their heritage streetscape.
The large rooftop terrace is located high, with uninterrupted views overlooking a large nature park, Sydney Harbour, The Harbour Bridge and the city scape.
A two vehicle suspended concrete carport, accessed from the rear lane, sits over a basement laundry, bathroom, library and cellar. A rear courtyard is adjacent, level with the main living area floor, and surrounded in green garden walls.
The kitchen, living areas, and two bedrooms are located downstairs, with more bedrooms and bathrooms upstairs, and rear external access mid-way.
Adorned with high end finishes, Axolotle screen panelling, marble surfaces and exclusive feature fittings sourced by the owner, this home is detailed to fit very comfortably into its exclusive location.







